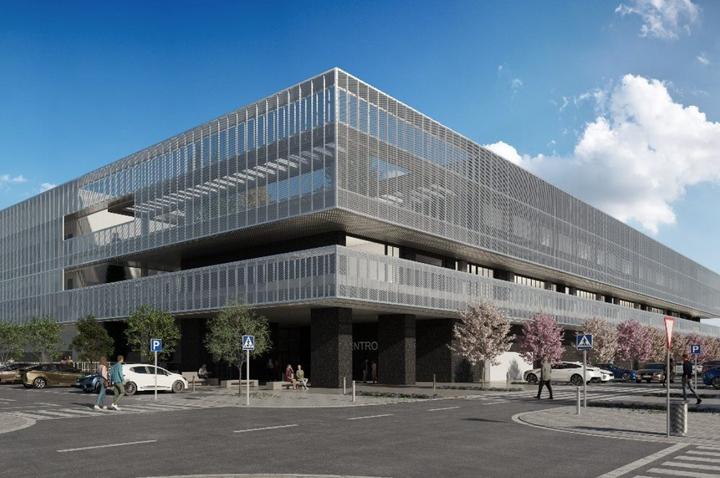The Rey Juan Carlos University will have a new building located on the Alcorcón Campus, Madrid. The new multi-purpose building, which will be built on a surface area of 10,000 square metres, will begin construction in 2024.
The design of the new asset will be the work of Estudio Seguí. "The commissioning of the project for the construction of a "Multi-purpose Building" on the Alcorcón-Madrid University Campus was the result of a National Competition organised by the Rey Juan Carlos I University to develop a series of teaching and research programmes, while also trying to resolve the relationship with the rest of the adjoining Departmental Buildings and the new access required for the University Campus," explains the firm.
"This project represents an exciting milestone in our history. Working in collaboration with the Universidad Rey Juan Carlos is exciting for us as it is about being part of a project that goes beyond the mere construction of an academic building. This process reinforces our commitment to innovation, sustainability and harmonious integration into the urban environment" explained José Seguí, director and founder of Estudio Seguí and winner of the National Urbanism Award and UNESCO's Europa Nostra Prize.
Innovative architectural solutions
Through the architectural proposal of the building, solutions are proposed to address specific problems, such as optimising the use of sunlight during the winter and improving visual coherence on the campus. These solutions are based on the implementation of lighting automation systems, with the aim of achieving an efficient use of energy.
The techniques employed include the use of a system of adjustable pergolas. This system will allow sunlight to enter the main courtyard during the winter season, effectively illuminating the curtain wall of the large north-facing lobby. The application of this solution will result in a down-lighting effect that will be dispersed throughout the floors. This effect will be achieved through strategically placed courtyards and light openings in the foyer, spatially connecting the access, distribution, breakout and exhibition areas, thus establishing a fluid connection between the ground and first floors.
The volumetric configuration of the building is another noteworthy feature, as it will achieve a balance between the solid part of its base and the partially transparent prismatic volume composed of metal mesh that will serve as a kind of outer envelope. This mixture will generate a play of light and shadow that will generate contrasts and nuances in its appearance, turning this project into an example of architectural creativity.
From a structural perspective, the building has been planned with a layout in which each level will be fragmented into two sections separated by a courtyard that will receive zenithal light. Additionally, these sections will be subdivided into two wings, allowing for the creation of extensive open spaces within the building. This layout has been conceived taking into account the necessary versatility and adaptability to accommodate both laboratories and classrooms, thus aligning with the university's academic objectives.




