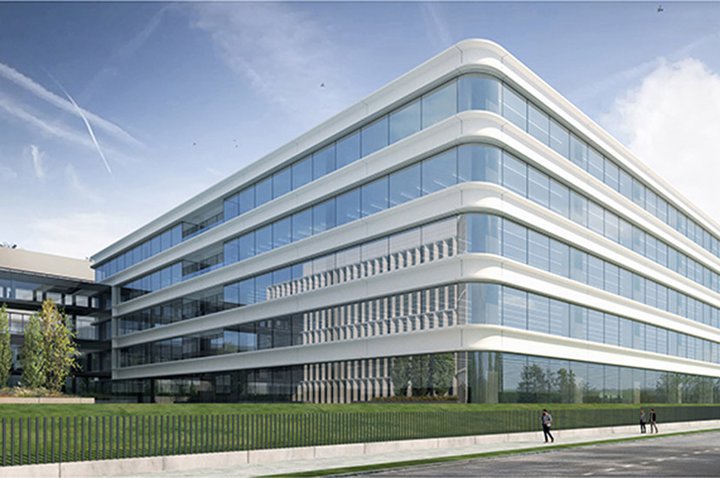A new 170,000 square meter building will be the base for Zara's commercial and design teams at the Inditex headquarters in Arteixo (A Coruña).
The company founded by Amancio Ortega has invested 238 million euros in this five-storey building (plus two for parking), which will give continuity to the visual identity of the adjoining offices, intended for the operations of zara.com. In it, the white color and the large horizontal windows with eaves will predominate, which will give it solar protection and will flood interior spaces with free heights of 4.70 meters with natural light.
Sustainable efficiency with the most advanced technology
The project, designed by the Batlleiroig architecture studio, is characterized "by the simplicity of its lines, its wide open spaces, energy efficiency and sustainability", and has been conceived to "enhance the dynamic of horizontal work between designers, pattern makers and commercial professionals, based on creativity, open collaboration and fluid communication ", they explain from the company.
The building will have a state-of-the-art facility management system that will guarantee the efficiency of its different elements at all times, in constant adaptation to the conditions of temperature and quality of exterior and interior air. It will also follow the highest sustainability standards, in order to achieve the highest certification from the US Green Building Council (USGBC): LEED Platinum. Thus, a construction process based on industrialized elements will be followed, which, together with an intensive use of recycled materials, will minimize the CO2 footprint and the generation of waste on site.





