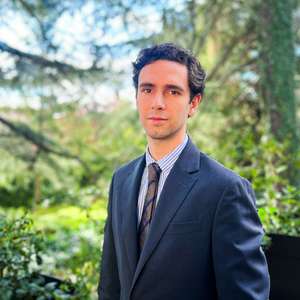Ciudad Clesa's Project | Photo Collected from Madrid City Hall's Website
The City Council of Madrid unanimously approved the General Plan for the Clesa, which will now «bring a new life to the former dairy factory’s building, located in the Fuencarral-El Pardo district and will allow it to be integrated in the city, facilitating its connection with Hospital Ramón y Cajal», revealed the Madrid municipality in a release.
The negative environmental impact on the first project to be submitted, forced the presentation of an alternative. Three years later, the alternative arrived. The municipality’s urban planning department made the necessary changes which aim at «reducing the former project’s negative impact on the landscape as well as the volumetry and it also defines the entire area much better», it can be read in the document.
This new project for Ciudad Clesa – with an area of 37.926 sqm – will turn the Clesa Factory from architect Alejandro de la Sota into a protected building, increase the green areas in 10.379 sqm, develop more public spaces, improve access to the Cercanías railway station, and reduce the buildings’ number of floors from 32 to 25.
The municipality director of urban development Mariano Fuentes considers that this project is now «a new project adapted to the current society. A promising project which respects the city».
The so-called Ciudad Clesa includes the development of mixed-use buildings which incorporate several real estate segments: offices, hotels, student residences and commercial areas. Last April Metrovacesa announced that this project alone would cost around 260 million euro.





